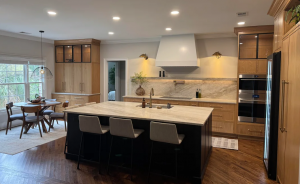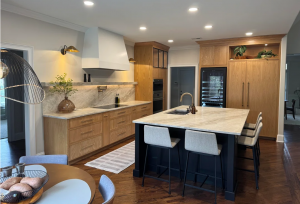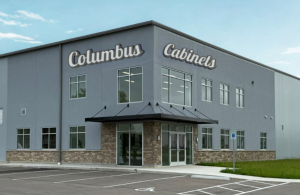Ohio Based Kitchen Designers Publish Design Principles Guide to Optimize Kitchen Function and Resale Value
Columbus-based kitchen cabinet and countertop specialists share long years of home-building wisdom on kitchen design decisions that actually matter
The kitchen is the backbone of the house. If you don't like the way the kitchen functions, you're going to dislike the entire house.”
COLUMBUS, OH, UNITED STATES, November 24, 2025 /EINPresswire.com/ -- Columbus Cabinets, a trusted cabinet provider in Columbus, Ohio -known for straightforward advice and honest pricing, today shared critical insights for homeowners planning new construction or full kitchen remodels. Working alongside sister company Columbus Granite—a leading natural stone countertop fabricator—the team identified key design principles that maximize both function and value, regardless of kitchen size or budget.— Ann Blacker, Industry Veteran Kitchen Designer
"We've seen every mistake in the book, and we've learned what actually works in real life," said Matt Topcu, owner of Columbus Cabinets. "Homeowners often design for the Christmas party that happens once a year, but end up living with daily frustrations they didn't anticipate. Our job is to help them think it all the way through before construction starts."
THE KITCHEN TRIANGLE STILL RULES—BUT MOST GET IT WRONG
At the heart of every functional kitchen lies the work triangle: the relationship between the cooktop, sink, and refrigerator. Industry best practice dictates that each leg should measure between 4 and 9 feet, with a total perimeter not exceeding 26 feet. Yet many homeowners unknowingly violate these guidelines in pursuit of aesthetic goals.
"We've walked into beautiful kitchens where the refrigerator is so far from the prep area that cooking becomes exhausting," noted Ann Blacker, kitchen designer and cabinet specialist at Columbus Cabinets. "The triangle isn't just theory—it's the difference between a kitchen you love and one that wears you out." Columbus Cabinets recommends finalizing appliance placement early in the design process, then building the cabinetry and work zones around those anchor points. Even in open-concept layouts or oversized kitchens, respecting the triangle ensures efficiency doesn't get sacrificed for square footage.
TRAFFIC FLOW MATTERS MORE THAN COUNTERTOP SPACE
While homeowners fixate on countertop square footage, Columbus Cabinets emphasizes that walkway dimensions often determine whether a kitchen truly functions. The minimum clearance behind an island should be 36 inches, but the team strongly recommends 42 to 48 inches when possible. "That extra foot makes all the difference when two people are working in the kitchen or when traffic is flowing through," Blacker explained. "It's not just about comfort—it's about whether your kitchen becomes a bottleneck or a gathering space."
Island depth is equally critical. While 42 inches works well for most households, going beyond 54 inches creates reach problems. "If you can't hand a plate across the island to your kids without standing up, it's too deep," Topcu cautioned.
In larger kitchens, Columbus Cabinets often recommends two smaller islands over one oversized piece. This approach provides more usable countertop perimeter, improves traffic flow, and eliminates the endless walk-around that plagues single massive islands.
THE APPLIANCE INVESTMENT THAT ACTUALLY PAYS BACK
When budget discussions begin, Columbus Cabinets urges homeowners to prioritize appliances over decorative elements. Mid-to-upper-range appliances consistently return value, while bottom-tier options undermine an otherwise quality kitchen. "You don't need Wolf ranges with colored knobs, but you shouldn't put snow tires on a Ferrari either," Topcu noted. "Go a couple notches up from builder grade, and you'll get your money back in both function and resale value."
For refrigerators specifically, built-in models that sit flush with cabinetry create a high-end look. While these units can cost $10,000 to $15,000, Columbus Cabinets offers a budget-friendly alternative: recessing the wall behind the refrigerator by 6 inches. This simple framing adjustment allows a standard-depth refrigerator to align with cabinets, delivering the built-in aesthetic at a fraction of the cost.
STRATEGIC UPGRADES THAT LOOK EXPENSIVE BUT AREN'T
Taking backsplash tile all the way to the ceiling costs only 60% more than stopping at the cabinet line, yet dramatically elevates the entire kitchen. "When paired with quality countertops, this detail signals high-end design without breaking the budget," said Jennifer Orr, countertop specialist at Columbus Granite.
COUNTERTOP HEIGHT: ONE LEVEL BEATS TWO
Years ago, raised bar tops at 42 inches were standard on kitchen islands. Today, Columbus Cabinets sees the trend shifting decisively toward single-level 36-inch countertops throughout. "The raised section looks nice in photos, but it chops up your sight lines and reduces usable counter space," Blacker explained. "Keeping everything at one height makes the kitchen feel larger, provides more workspace for big gatherings, and eliminates the visual barrier."
THE OPEN FLOOR PLAN REALITY CHECK
Columbus Cabinets consistently advises against changing flooring between kitchen and adjacent rooms. Whether using luxury vinyl plank, hardwood, or tile, a single consistent surface makes spaces feel larger and eliminates awkward transitions. "Your furniture defines the space, not your flooring," Blacker explained. Similarly, 8-foot-tall doors have become standard in Columbus Cabinets projects—even on second floors with 9-foot ceilings. Standard 6-foot-8 doors create visual disconnects in rooms with tall cabinetry, while 8-foot doors maintain proportion and flow.
DESIGN FOR DAILY LIFE, NOT ANNUAL PARTIES
Perhaps the most valuable insight Columbus Cabinets shares: design for the 364 days a year you're not hosting a holiday party. "Formal dining rooms sit empty while everyone crowds into the kitchen," Blacker observed. "We're seeing more clients skip the separate dining room entirely and put a table right in the kitchen where people actually want to be."
ABOUT COLUMBUS CABINETS
Columbus Cabinets builds cabinets that look good, hold up well, and don't break the budget. Based in Central Ohio, the small team is known for straightforward advice, honest pricing, and work that speaks for itself. No fuss, no pushy sales—just solid cabinets and a process that makes sense. Contact Columbus Cabinets today to schedule a free consultation.
Ann Blacker
Columbus Cabinets
+1 380-278-1778
contact@columbuscabinets.com
Legal Disclaimer:
EIN Presswire provides this news content "as is" without warranty of any kind. We do not accept any responsibility or liability for the accuracy, content, images, videos, licenses, completeness, legality, or reliability of the information contained in this article. If you have any complaints or copyright issues related to this article, kindly contact the author above.



